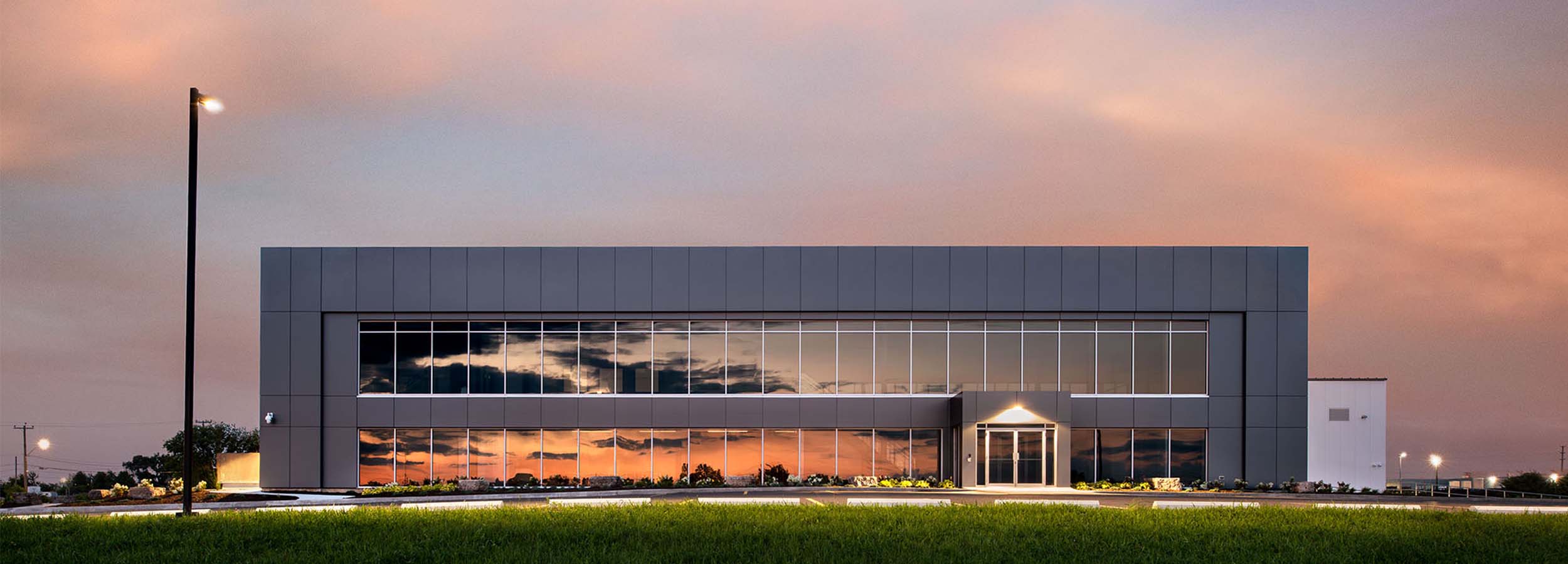Projects
michael + clark construction has a proven and diverse portfolio of projects that we are proud to showcase.
Filter Your Project Results

Carling Heights Optimist Community Centre project
This 75,000 sq.ft building required us to upgrade the perimeter of the entire building while being fully operational and open to the public for use. We ensured that there was a very detailed and diligent risk management approach followed at all times, in order to maintain safety for the public with the close proximity work […]
Read moreabout the Carling Heights Optimist Community Centre project
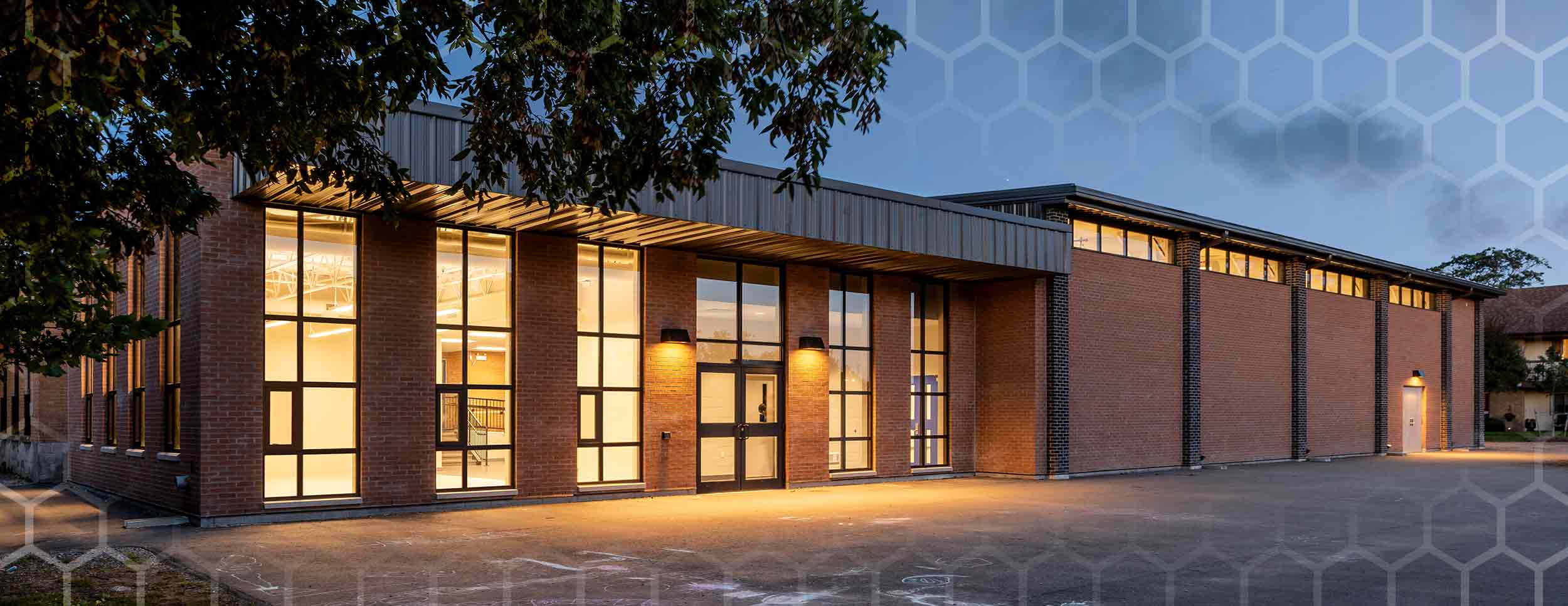
Covenant Christian School project
The scope of work on the Covenant Christian School included the construction of a steel and load-bearing masonry addition consisting of pre-engineered metal, as well as the construction of a gymnasium, commons, washroom, servery and support spaces. Additionally, interior renovations were carried out to create new washrooms in the existing building.
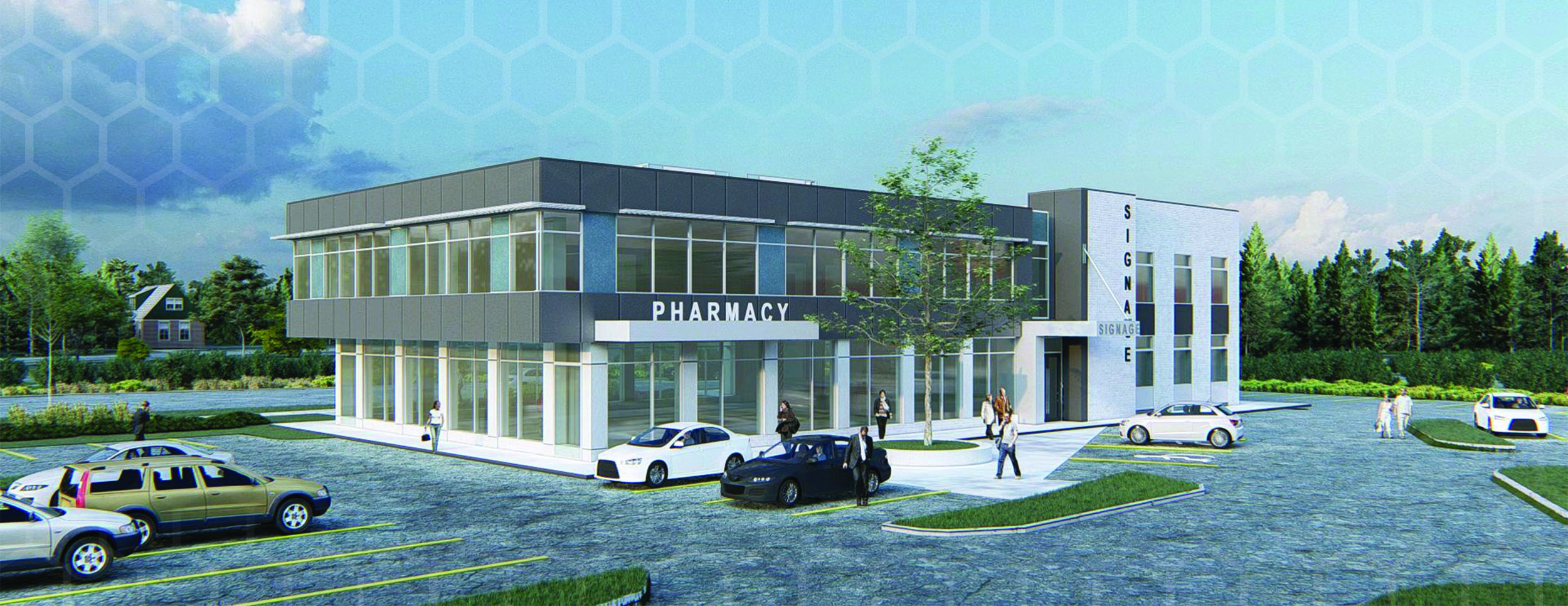
Kilworth Medical project
Coming soon to the area, this 2-storey medical building consisting of 17,000 sq.ft. of space will house the future Kilworth Medical Centre! We are looking forward to partnering as the Construction Managers on this exciting new build project, which will involve constructing the shell structure and building envelope of the facility, along with common area, […]
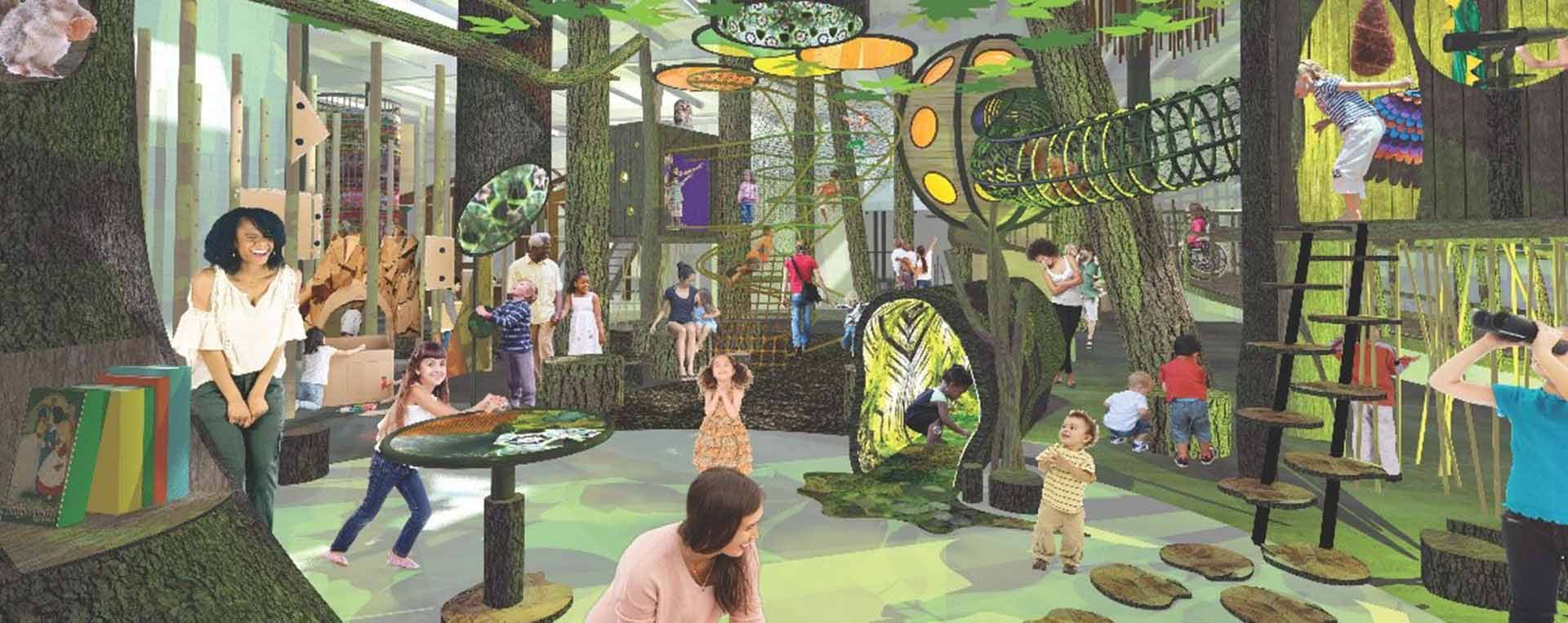
London Children’s Museum project
The “New Home of The London Regional Children’s Museum” will be located on the fourth floor of 100 Kellogg Lane, London, Ontario. The work on-site will consist of fixtures and fittings, floor, wall and ceiling finishes; mechanical, electrical and life safety provision; partition construction and structural adaptation or modifications as required. An integral aspect of […]
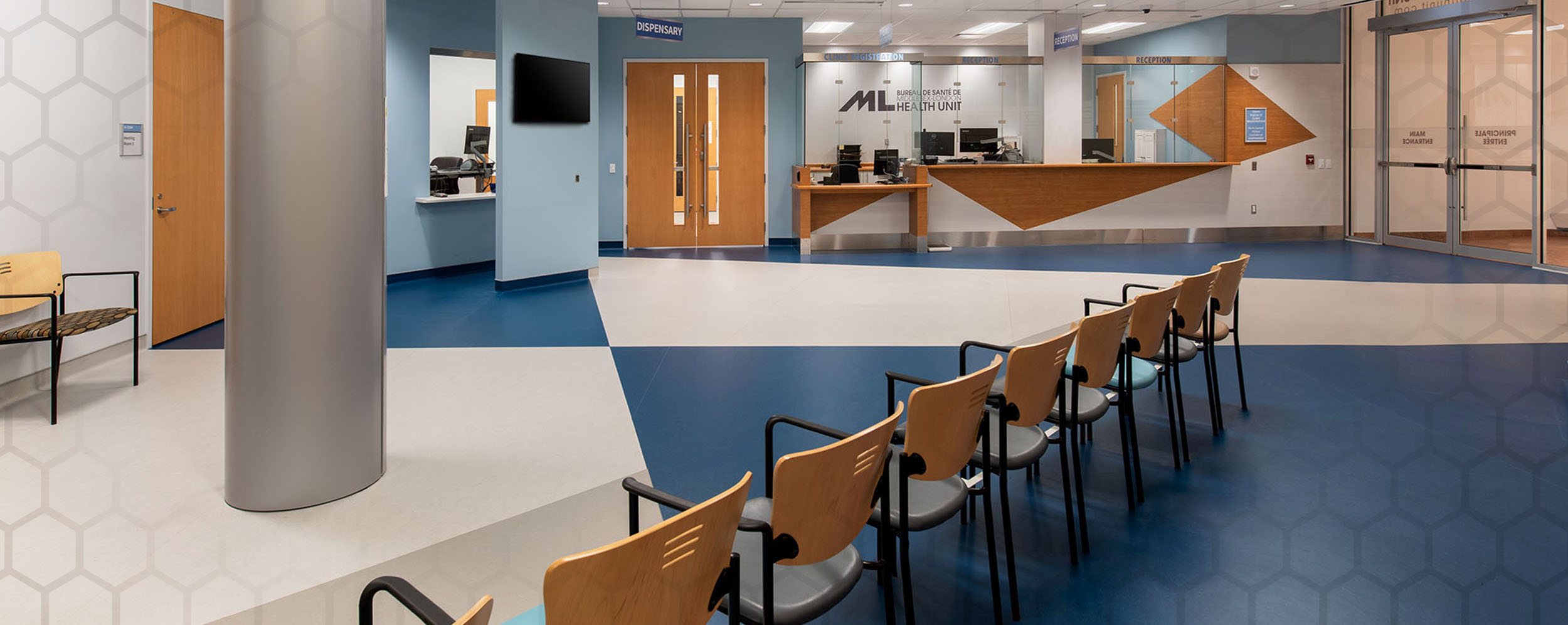
Middlesex London Health Unit project
This project included a multi-phased, condensed construction schedule of an interior tenant fit-up, which was able to accommodate operational dates and the coordination of furniture installation from the former location. The scope of work involved a large-scale, multi-story interior renovation of the cafeteria, offices, labs, washrooms, consultation rooms and dental offices. Structural openings were formed […]

My Health project
As the contractor of choice for My Health, we worked closely on a design-build basis on their first major fit-up and continued to fit-up and renovate four additional clinics across Ontario is London, Arva, Toronto, and Sudbury, each with approx. 1600 sq ft interiors. These projects are all completed in existing occupied buildings and construction […]
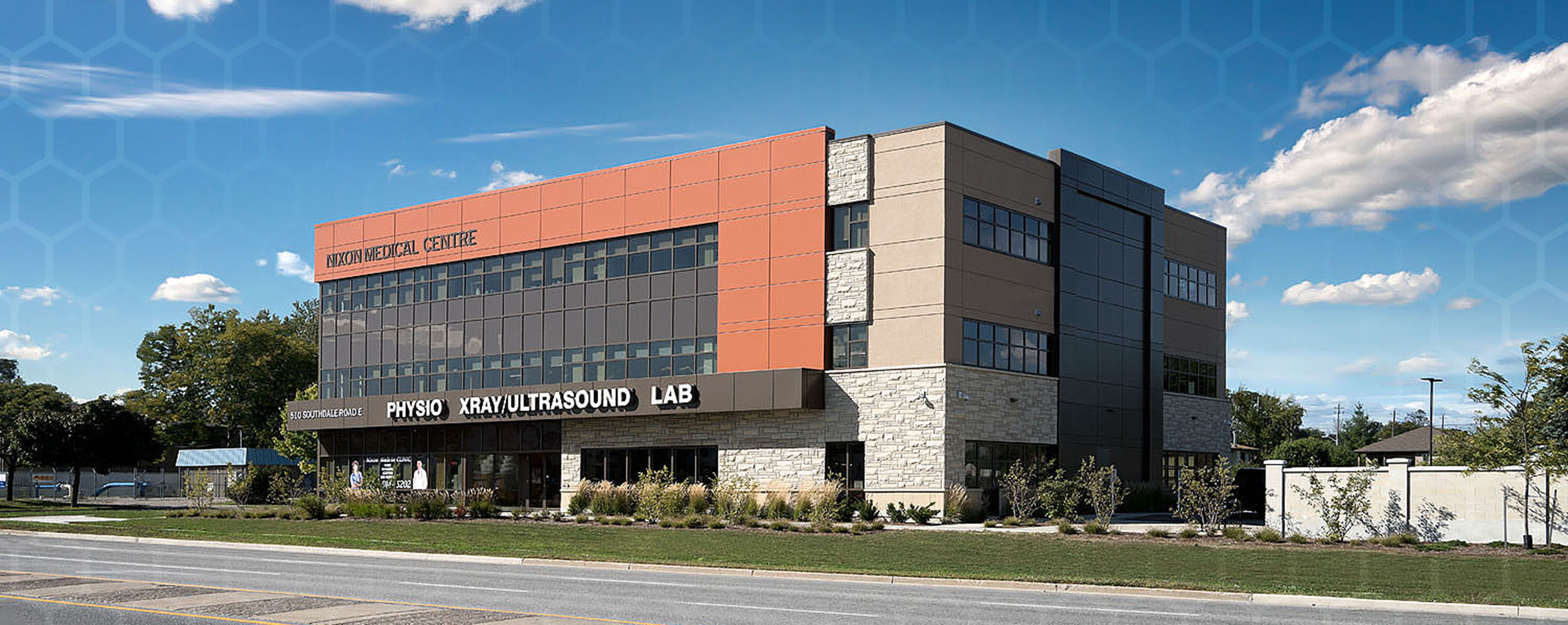
Nixon Medical Centre project
Purpose built and complex, this three-storey, twenty-one thousand five hundred square foot building is host to a variety of medical services. The building fit-up included complete coordination and construction of clinical and minor procedure areas, a walk-in clinic, radiology and physiotherapy departments, a blood lab, and a pharmacy. Complex mechanical systems provide maximum control and […]
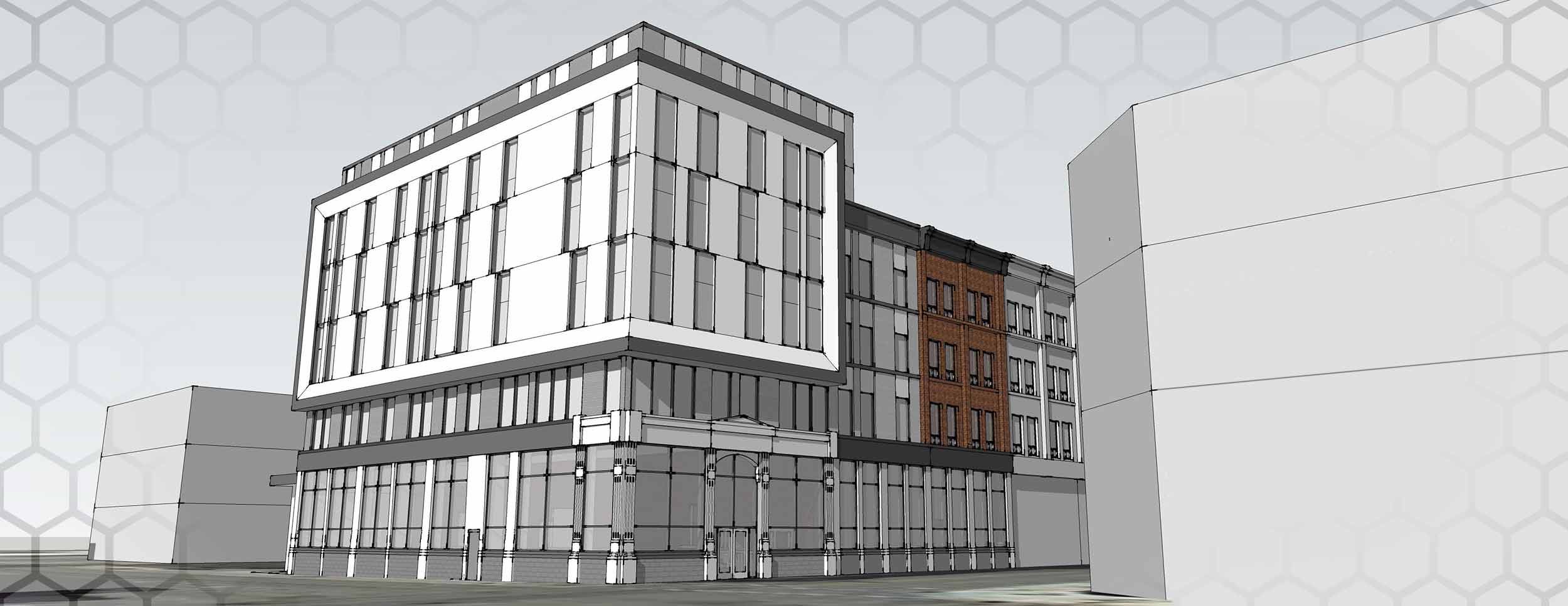
Youth Opportunities Unlimited project
We have been a long time supporter of the Youth Opportunities Unlimited charity and have dedicated countless hours of service and labour over the years to their worthy cause. Having worked very closely as a professional representative and giving YOU valuable advice in their upcoming 6 storey mixed use residential and health services building project, […]

